Divine Fortune
Divine Fortune
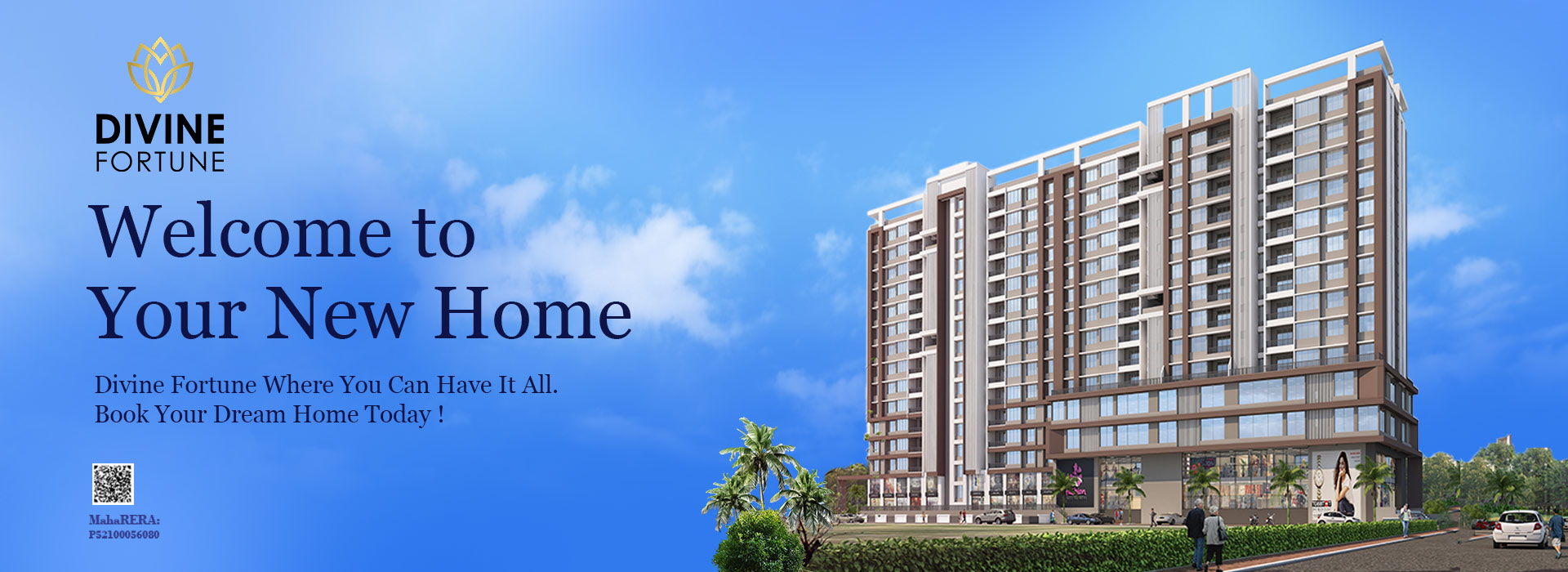
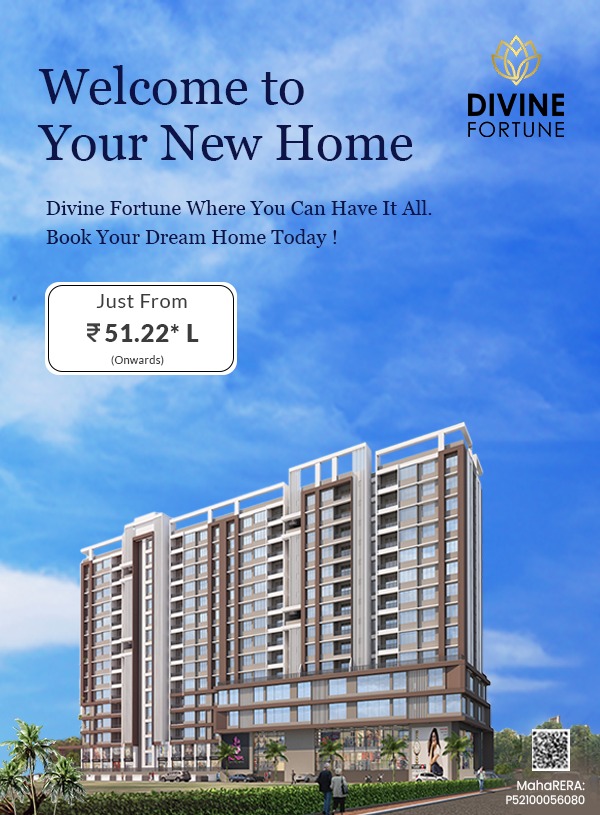
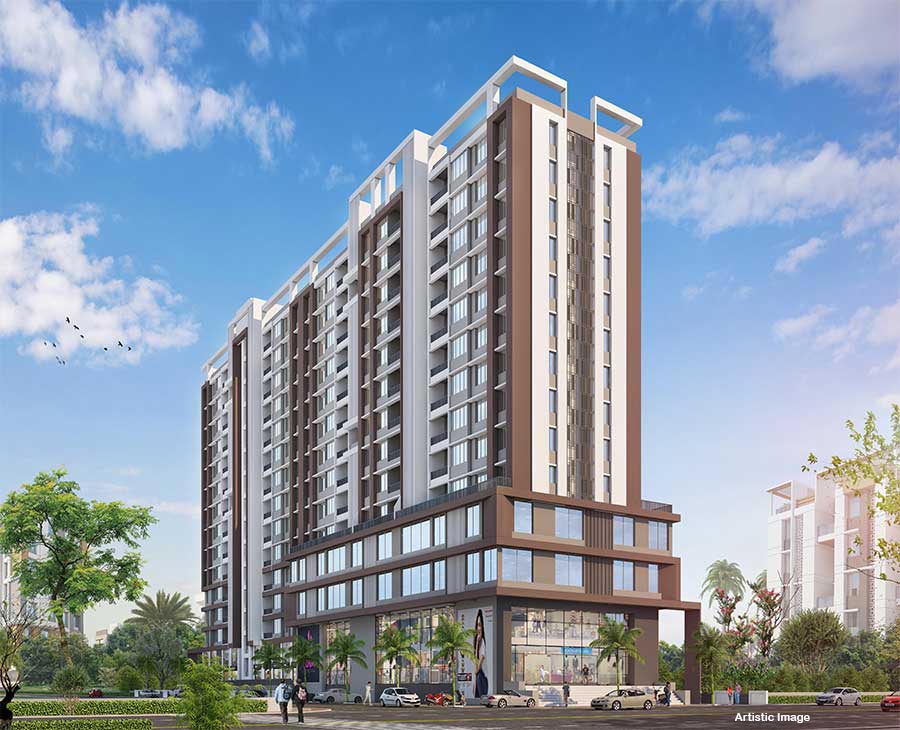
About This Property
Divine Fortune where you can have it all. Divine fortune provides comfortable living in a desirable location, complimented by essential amenities and seamless connectivity.
Divine Fortune is a residential project of 2/3 BHK Homes.
Location : Borhadewadi, Moshi
Configuration : 2/3 BHK
Possession : Under Construction
2 BHK Starting From : 51.22 Lakhs* Onwards (all incl)
3 BHK Starting From : 79.08 Lakhs* Onwards (all incl)
About This Property

Divine Fortune where you can have it all. Divine fortune provides comfortable living in a desirable location, complimented by essential amenities and seamless connectivity.
Divine Fortune is a residential project of 2/3 BHK Homes.
Location : Borhadewadi, Moshi
Configuration : 2/3 BHK
Possession : Under Construction
2 BHK Starting From : 51.22 Lakhs* Onwards (all incl)
3 BHK Starting From : 79.08 Lakhs* Onwards (all incl)
Specifications
- Earthquake Resistant RCC Structure
Masonry :
- ACE Blocks Wall
- Gypsum Finish Walls Internally
- Sand Faced Plaster Externally
- Internally Acrylic Distemper
- Externally Asian Paints
- Dado Tiles in the Washroom, Toilets & Above Kitchen Platform Upto Beam Level (7’00”)
- Granite Platform with Stainless Still Sink
- Provision for Water Purifier
Living Room, Bathroom & Kitchen:
- 2′ x 2′ vitrified Tiles
- M. S. Powder Coated Folding Door
- M. S. Railling
- 3 Track Powder Coated Aluminum Sliding with Insect Mesh in Living Room & Bedroom / 2 Track Aluminum window in Kitchen.
- M. S. Safety Grill
Entrance Door
- Pre-laminated Flush Door
- SS Accessories & Fixtures
- Granite Frame & Water Resistant Doors
- Flush Door with Both Side Lamination
- Concealed Piping
- Sanitary & Bath Fittings
- C. P. Fittings
- Concealed Fire Retardant Low Smock Copper Wires.
- Modular Switches
- Two Way Switches for Fan & Tube in Master Bedroom
- Split AC Provision in 01 Master Bedroom
- Fridge, Oven/Food Processor Point in Kitchen
- Provision for Exhaust Fan in Kitchen
Specifications
- Earthquake Resistant RCC Structure
Masonry :
- ACE Blocks Wall
- Gypsum Finish Walls Internally
- Sand Faced Plaster Externally
- Internally Acrylic Distemper
- Externally Asian Paints
- Dado Tiles in the Washroom, Toilets & Above Kitchen Platform Upto Beam Level (7’00”)
- Granite Platform with Stainless Still Sink
- Provision for Water Purifier
Living Room, Bathroom & Kitchen:
- 2′ x 2′ vitrified Tiles
- M. S. Powder Coated Folding Door
- M. S. Railling
- 3 Track Powder Coated Aluminum Sliding with Insect Mesh in Living Room & Bedroom / 2 Track Aluminum window in Kitchen.
- M. S. Safety Grill
Entrance Door
- Pre-laminated Flush Door
- SS Accessories & Fixtures
- Granite Frame & Water Resistant Doors
- Flush Door with Both Side Lamination
- Concealed Piping
- Sanitary & Bath Fittings
- C. P. Fittings
- Concealed Fire Retardant Low Smock Copper Wires.
- Modular Switches
- Two Way Switches for Fan & Tube in Master Bedroom
- Split AC Provision in 01 Master Bedroom
- Fridge, Oven/Food Processor Point in Kitchen
- Provision for Exhaust Fan in Kitchen
Amenities
Automatic Elevators
Open Air Gym
Provision For Inverter Point
Entrance Lobby
Video Door Phone
Multilevel Car Parking
Garbage Chute
Rain Water Harvesting
Fire Fighting System
Gazebo
Power Backup for Common Utilities/Areas
Siting Area
Children Play Area
Amenities
Automatic Elevators
Open Air Gym
Provision For Inverter Point
Entrance Lobby
Video Door Phone
Multilevel Car Parking
Garbage Chute
Rain Water Harvesting
Fire Fighting System
Gazebo
Siting Area
Children’s Play Area
Power Backup for Common Utilities/Areas
Floor Plans
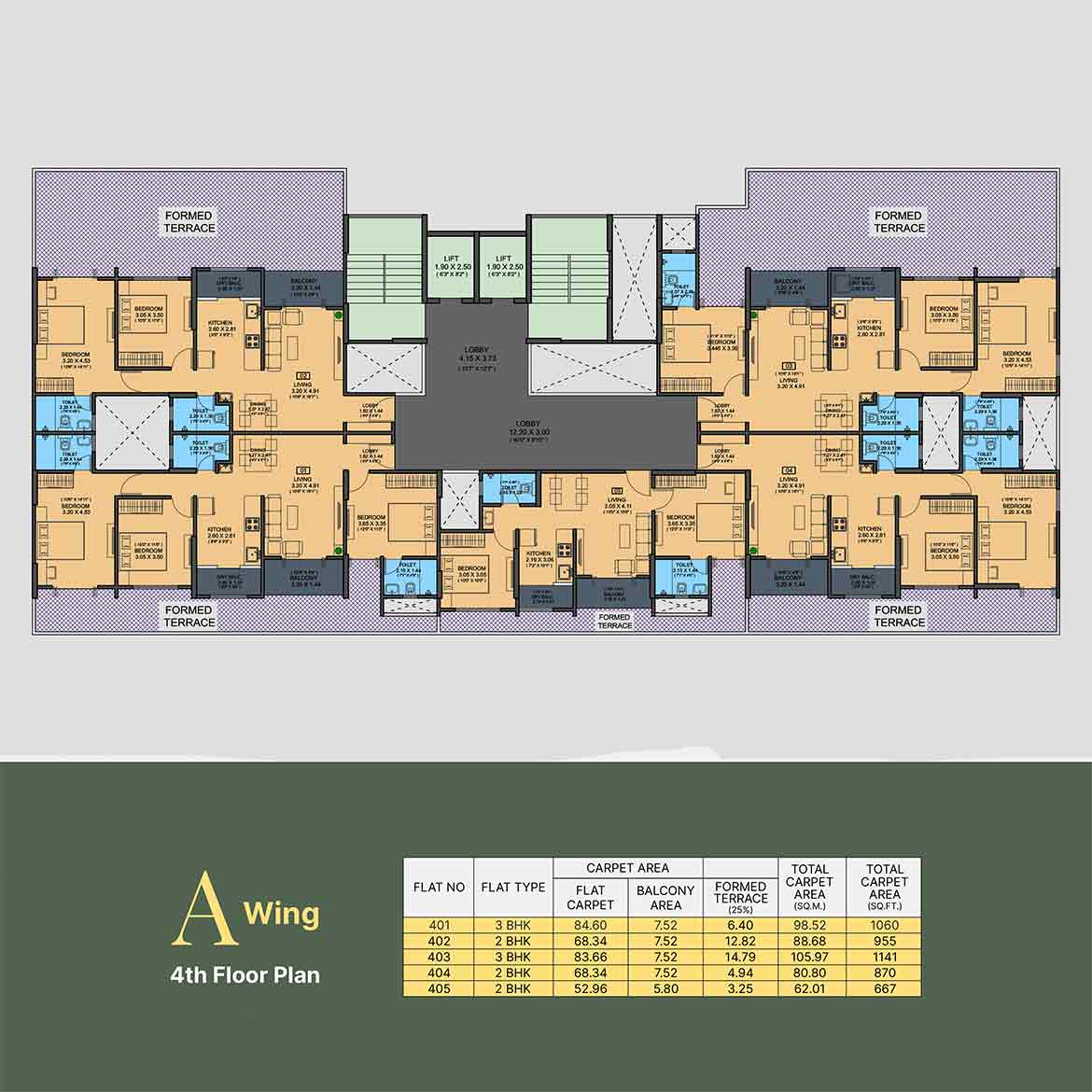
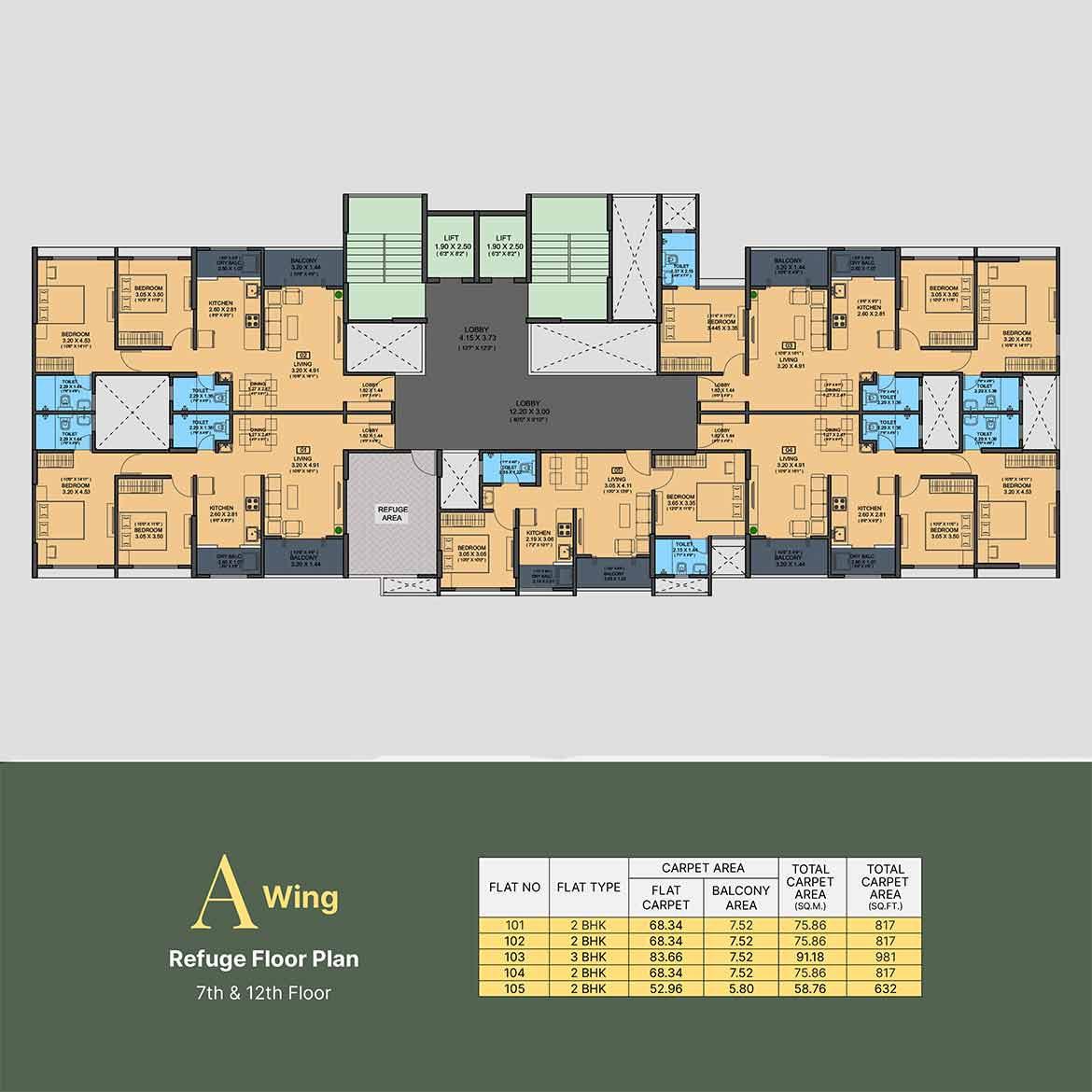
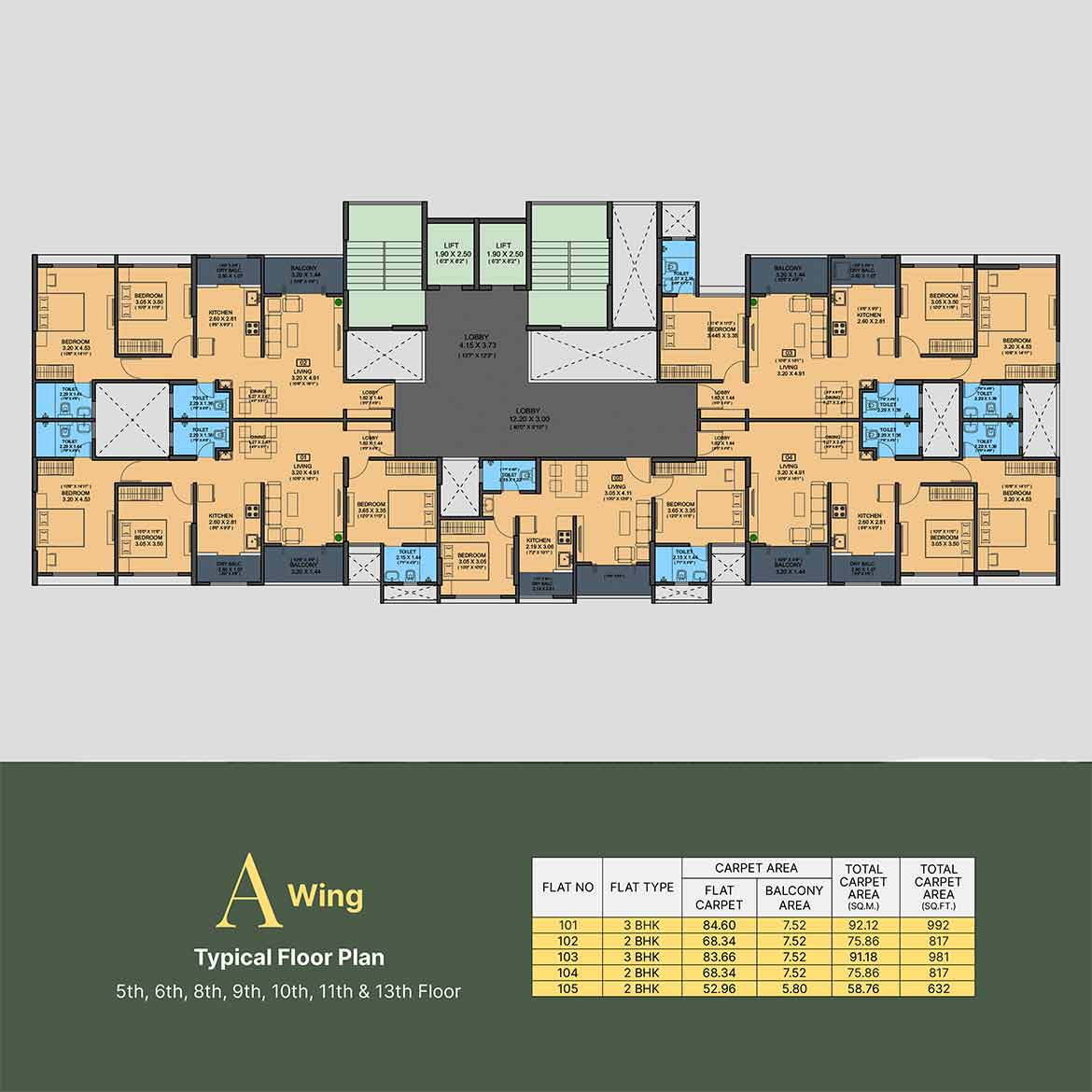
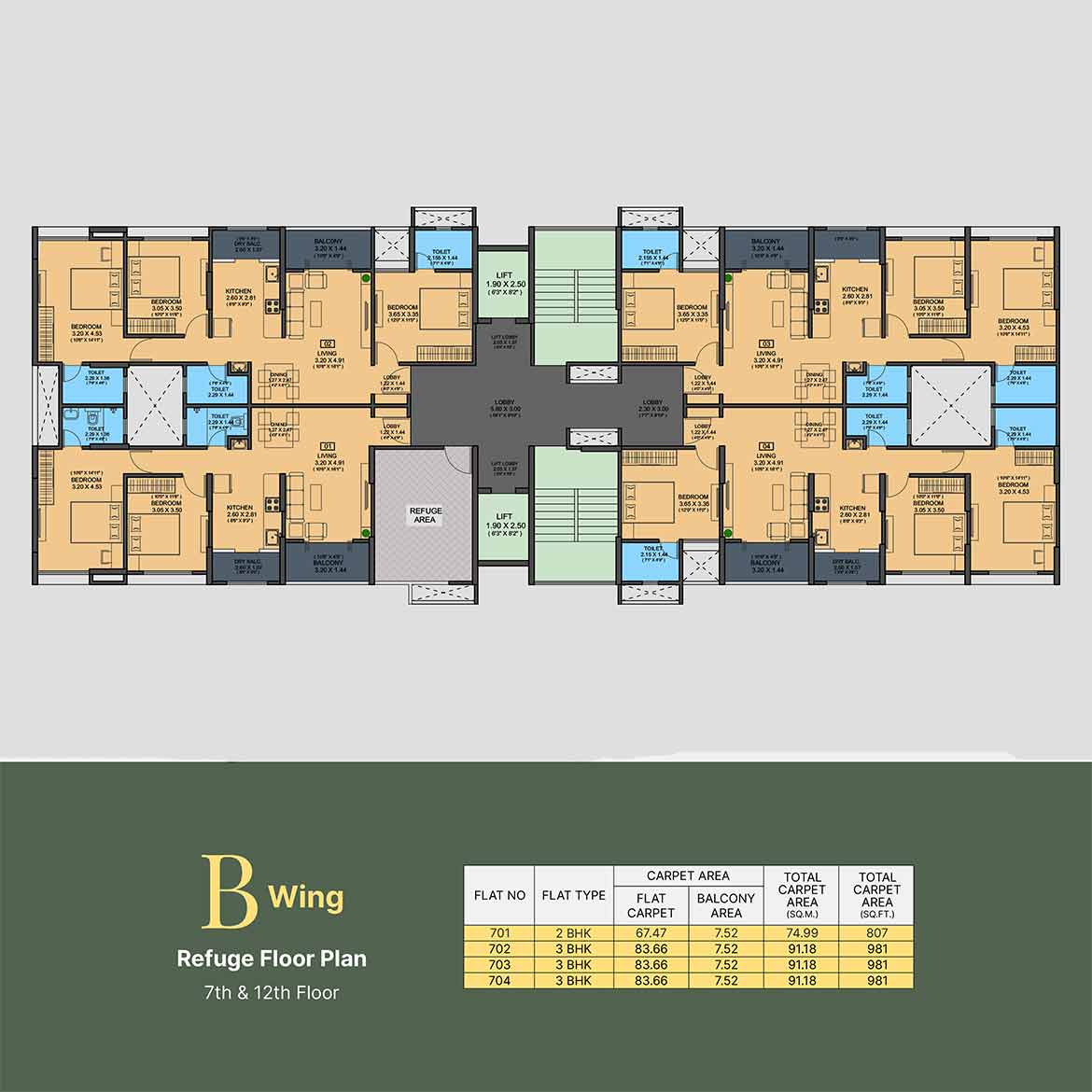
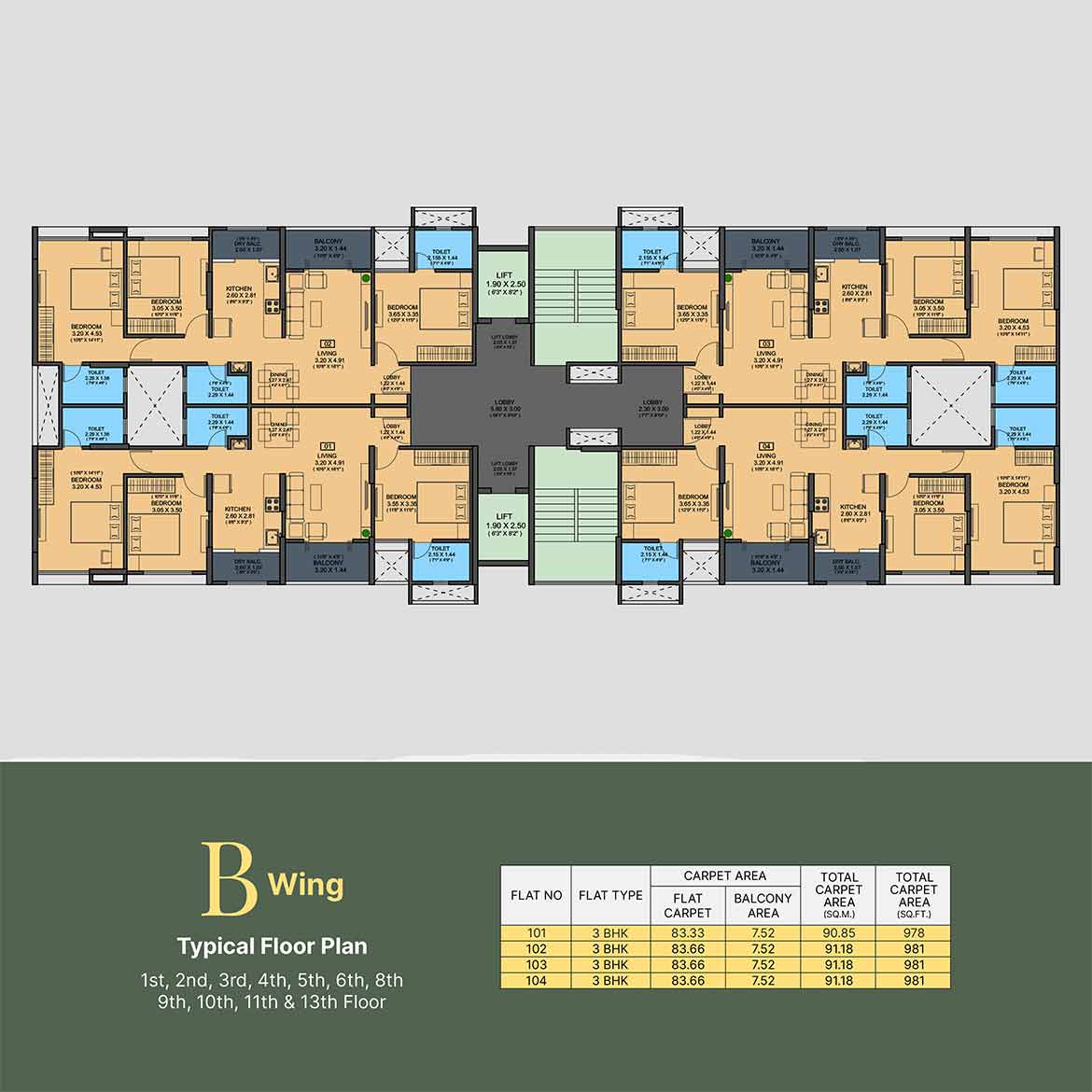
Floor Plans
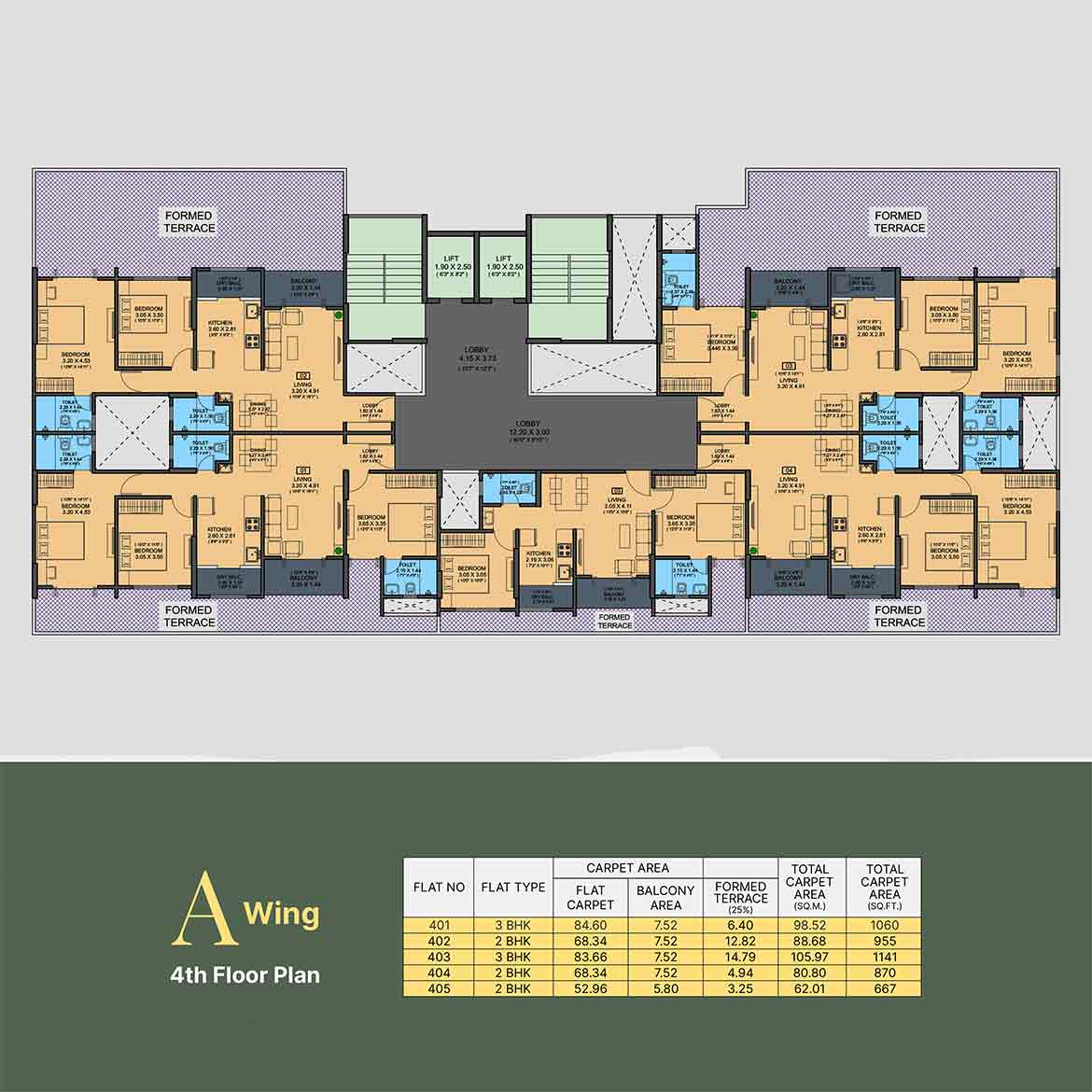
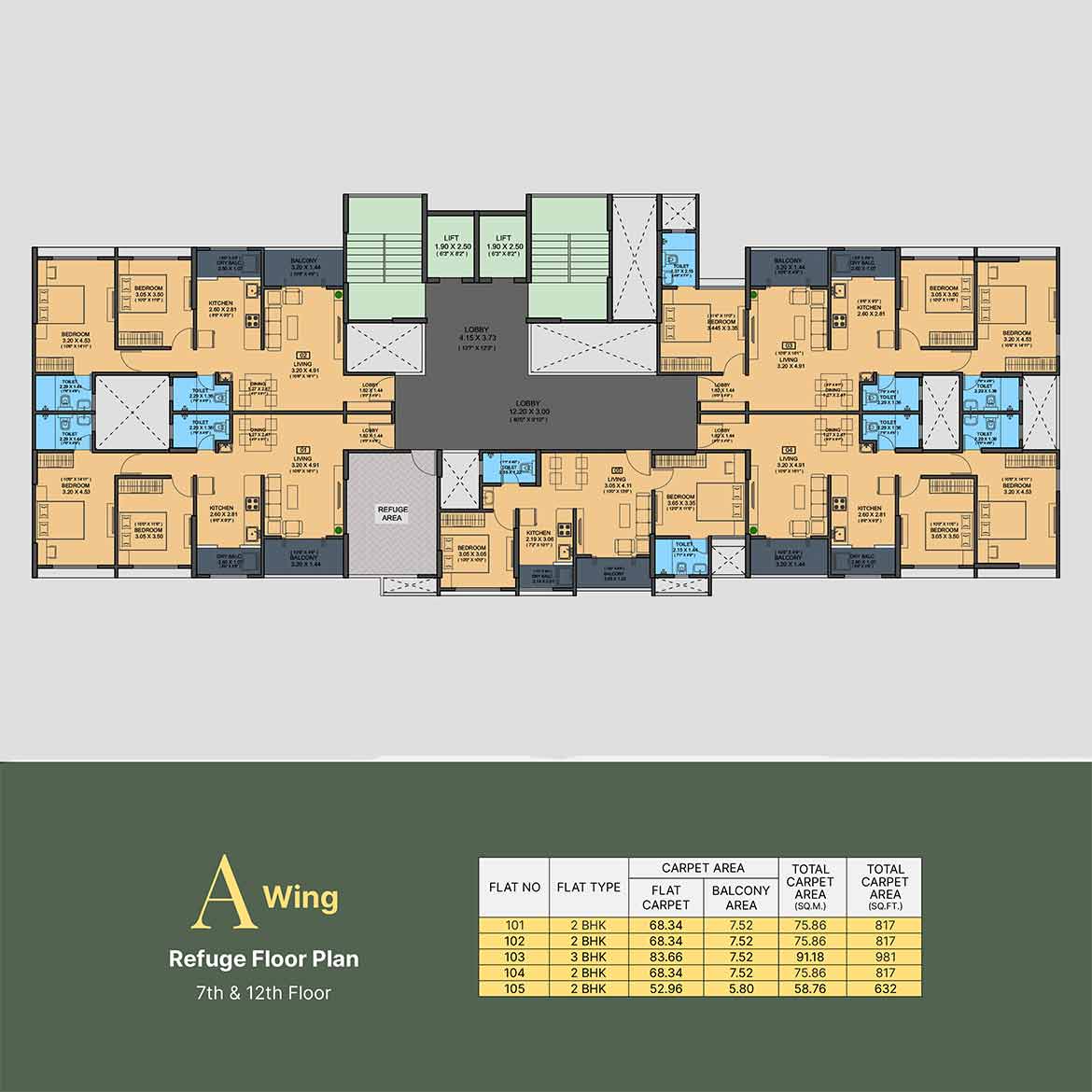
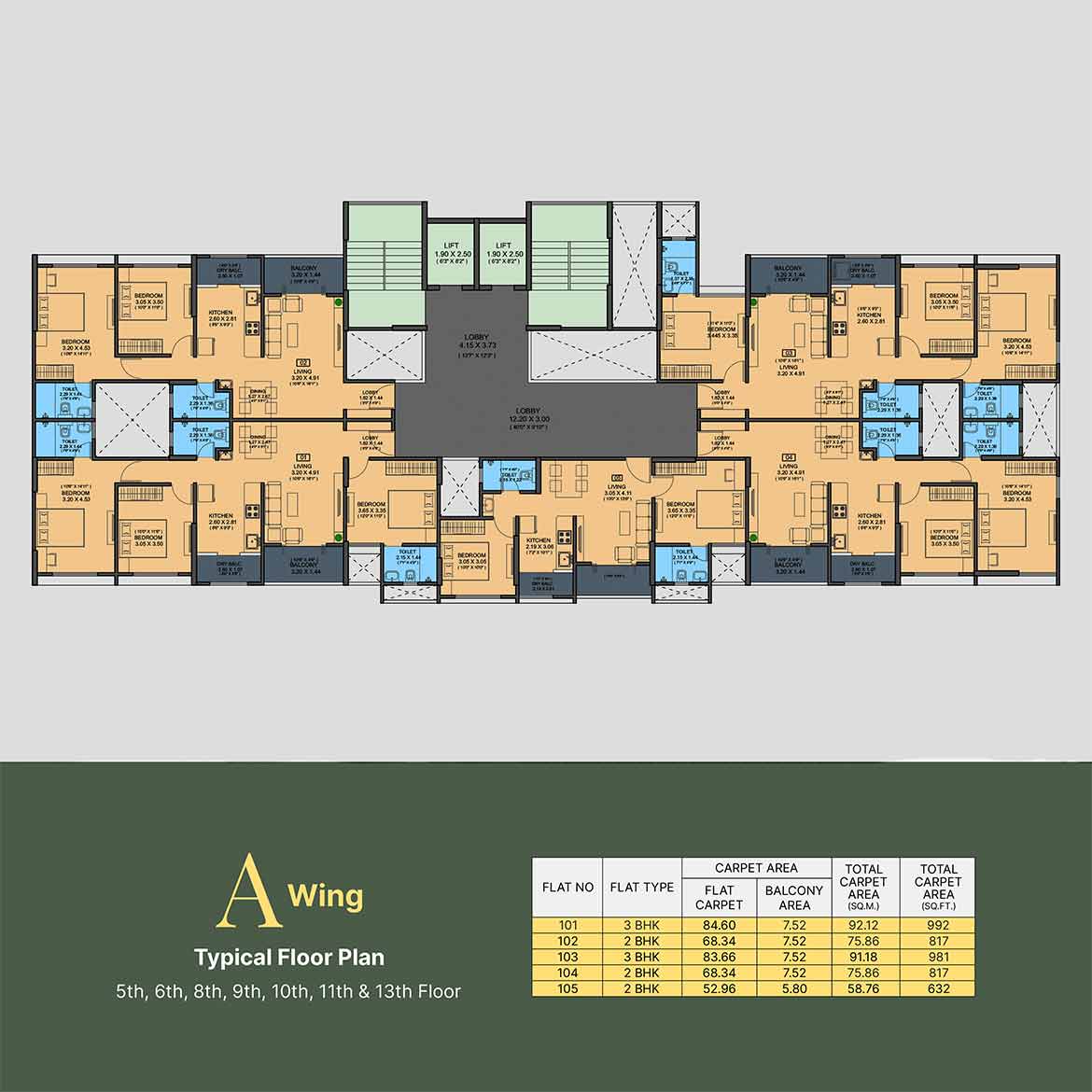
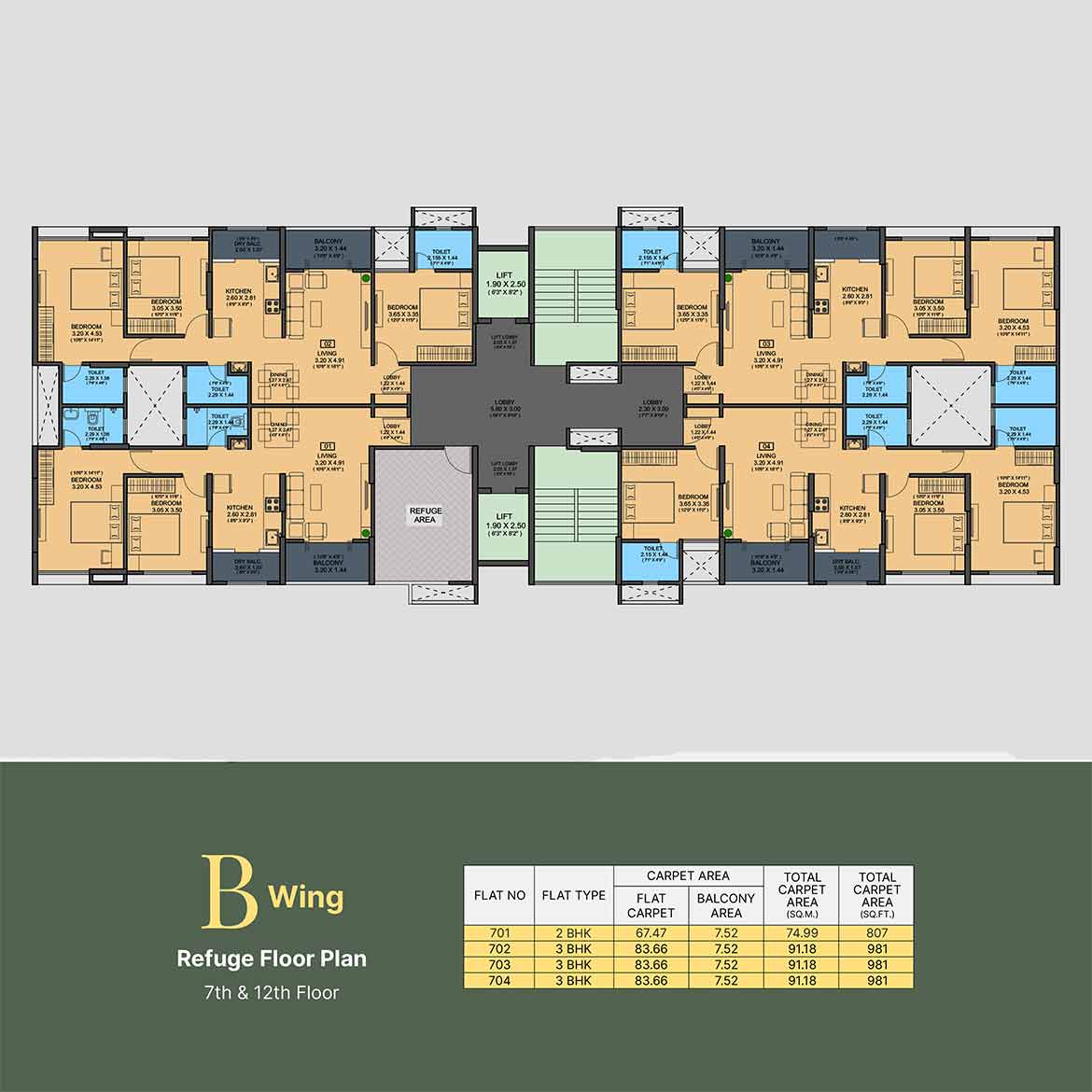
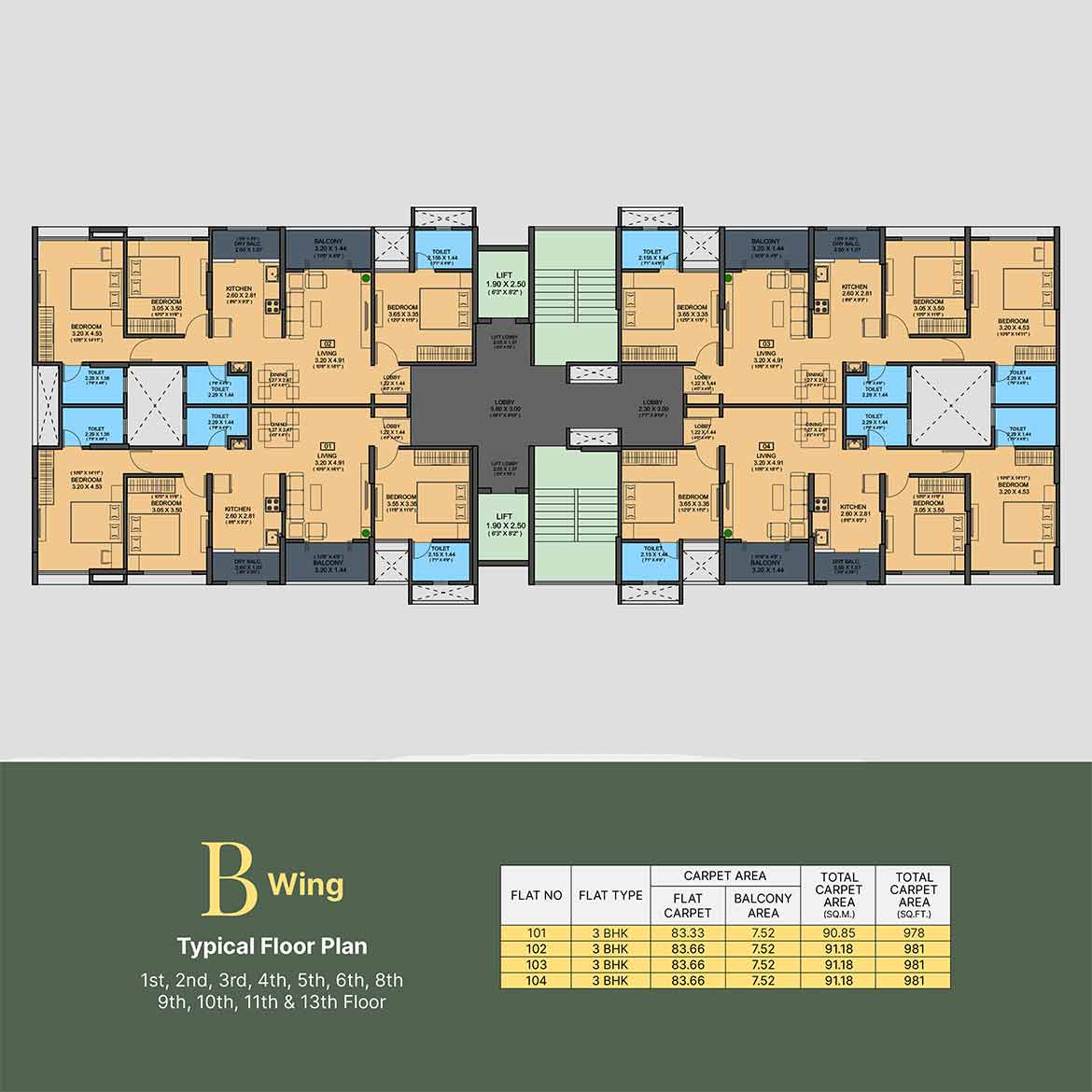
Gallery




Gallery
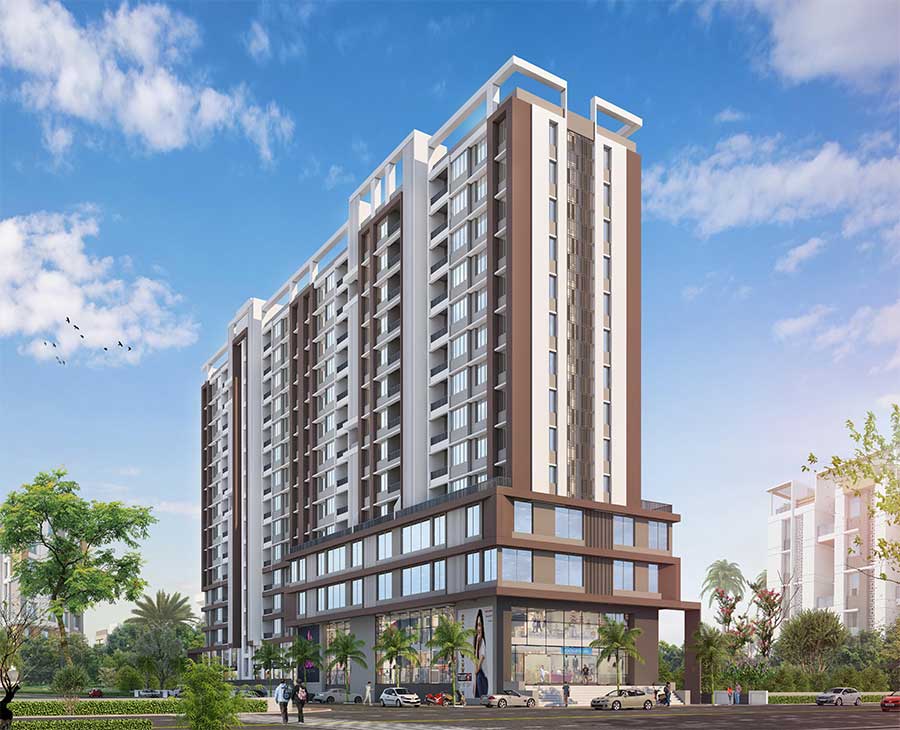
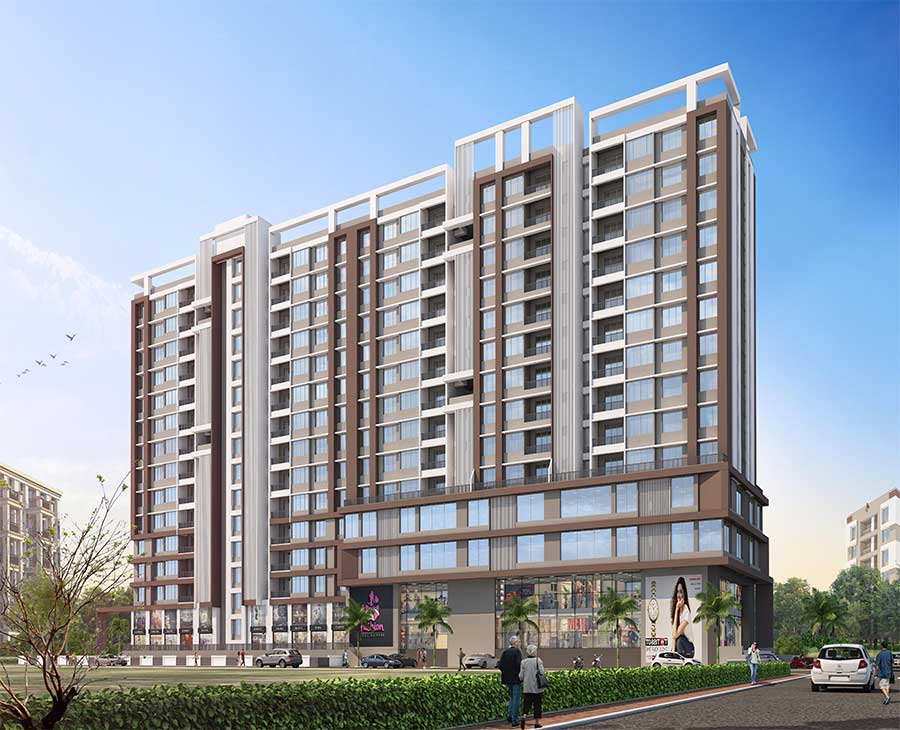
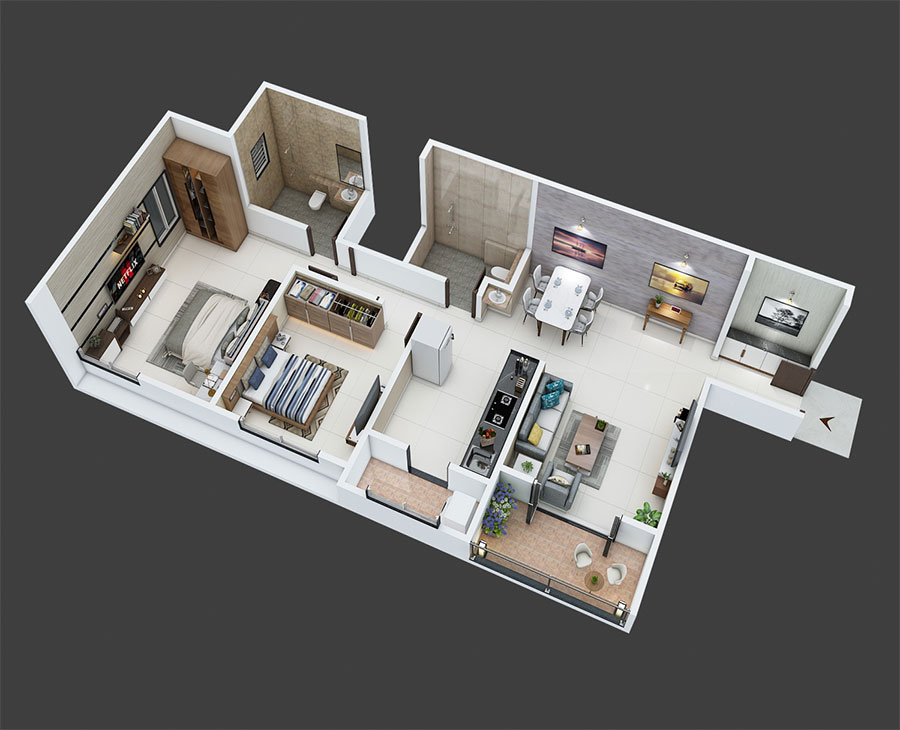
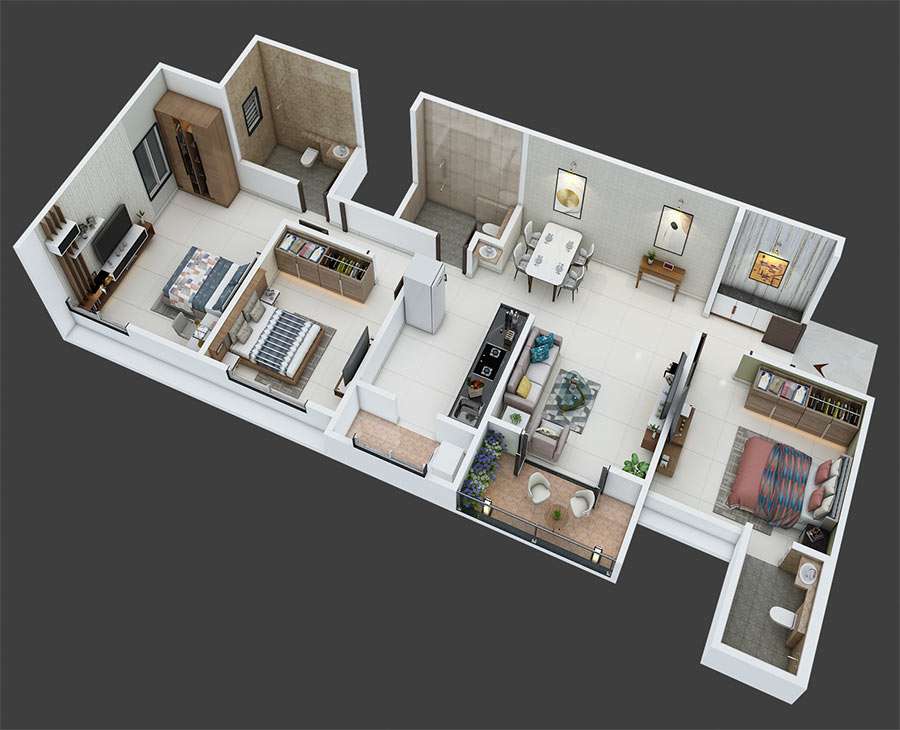
Divine Fortune
Contact Us
Provide us with your contact details & we will get back to you.[wpforms id=”1517″]
Divine Fortune
Contact Us
Provide us with your contact details & we will get back to you.[wpforms id=”1517″]
Shiv Associates
Registered Office
- 9765951382
- contact@shivassociates.org
-
S. No. 227/2, Maruti Complex,
Near Ashok Theatre,
Pimpri, Pune – 411017
Quick Links
Home
About Us
Contact Us
Divine Dazzle
Hazel View
Stone Ridge
Get Social
Whatsapp
Facebook
Instagram
Youtube
Follow Map

Shiv Associates
Registered Office
- 9765951382
- contact@shivassociates.org
-
S. No. 227/2, Maruti Complex,
Near Ashok Theatre,
Pimpri, Pune – 411017
Quick Links
Home
About Us
Contact Us
Divine Dazzle
Hazel View
Stone Ridge
Get Social
Whatsapp
Facebook
Instagram
Youtube
Follow Map

